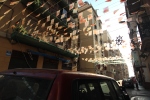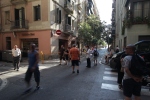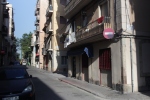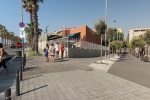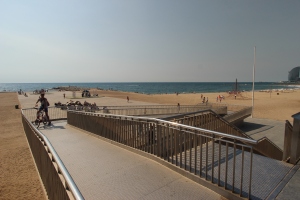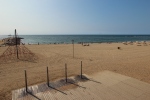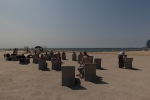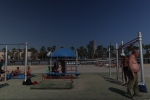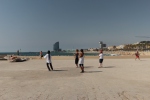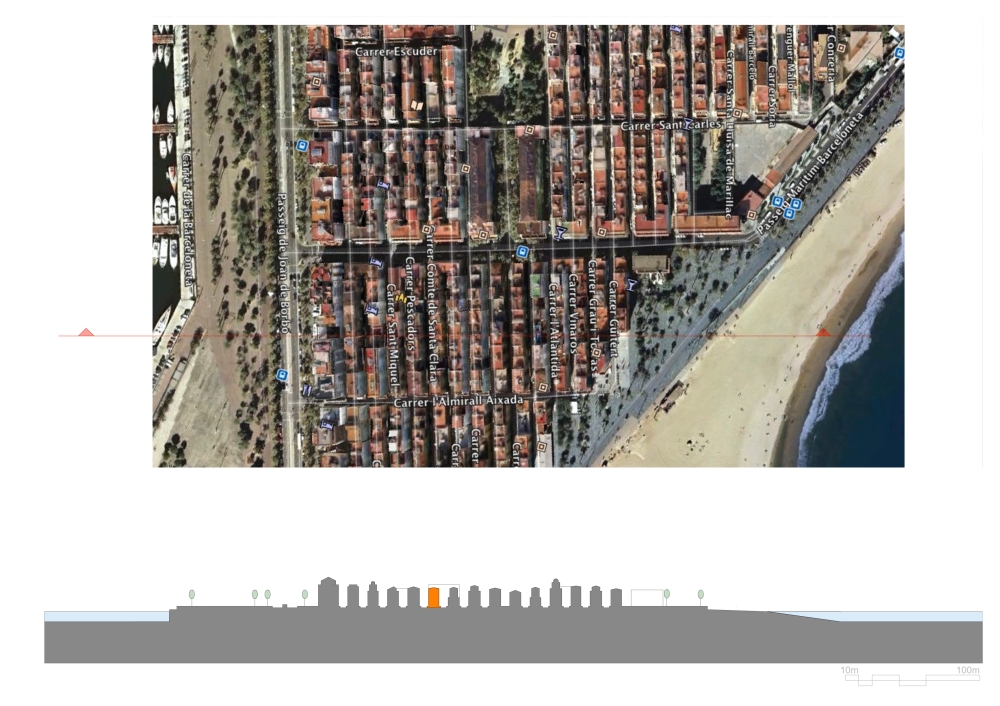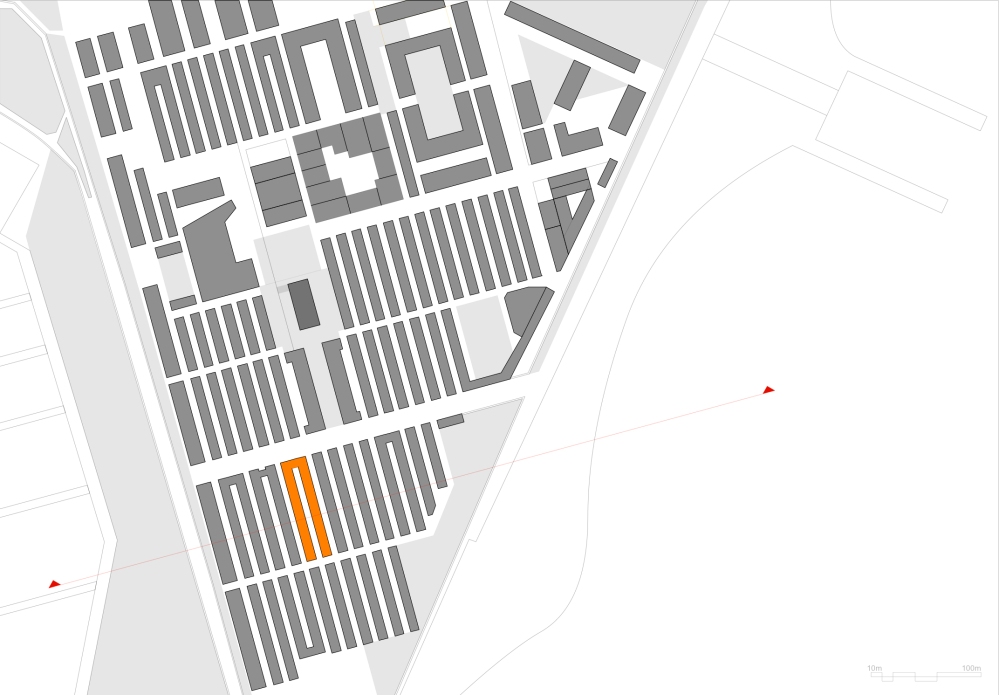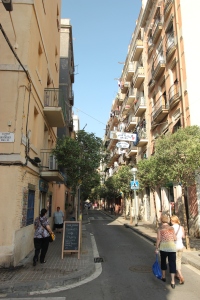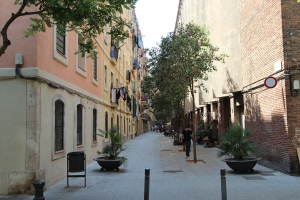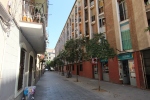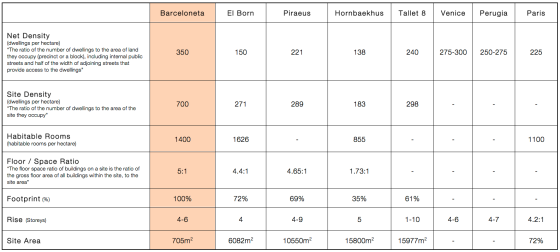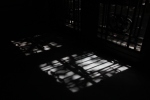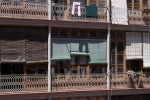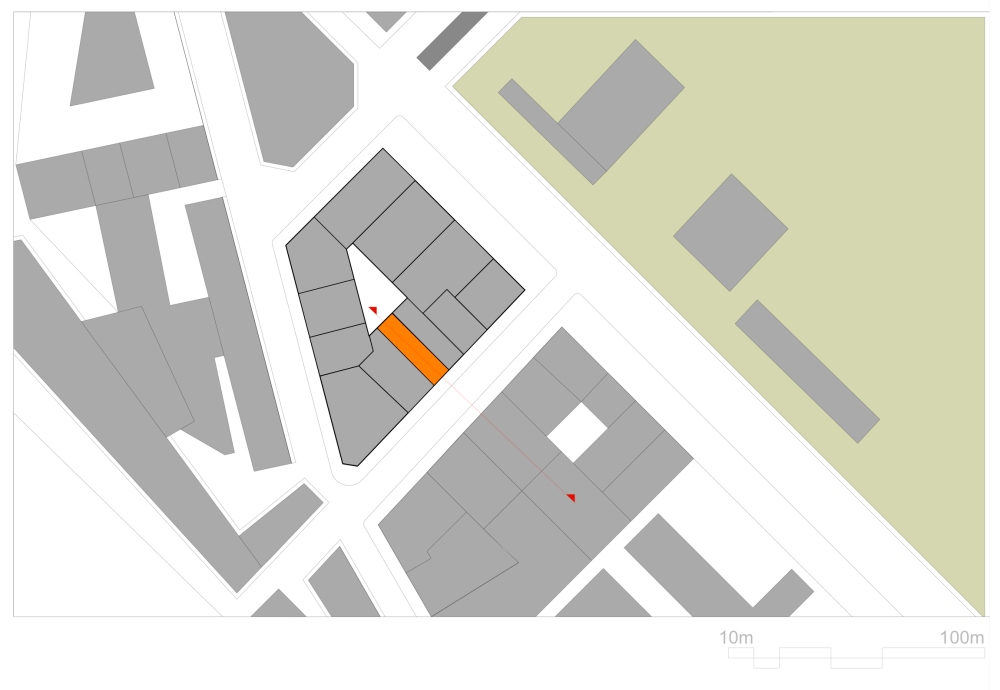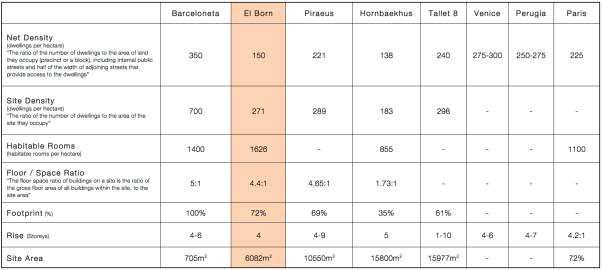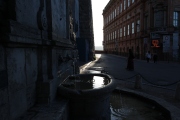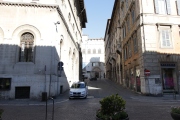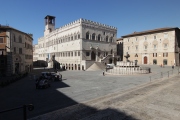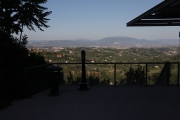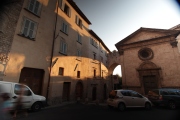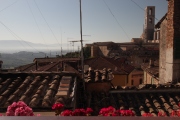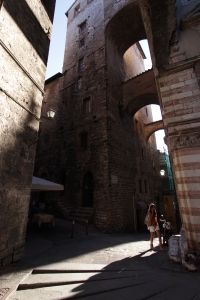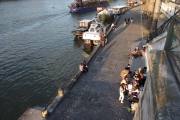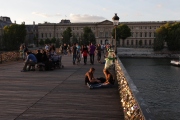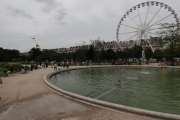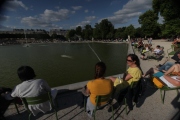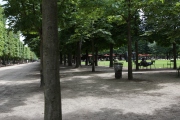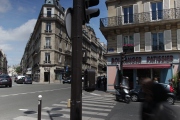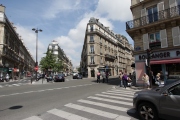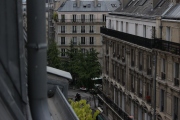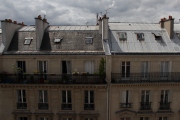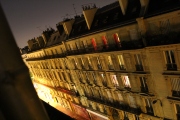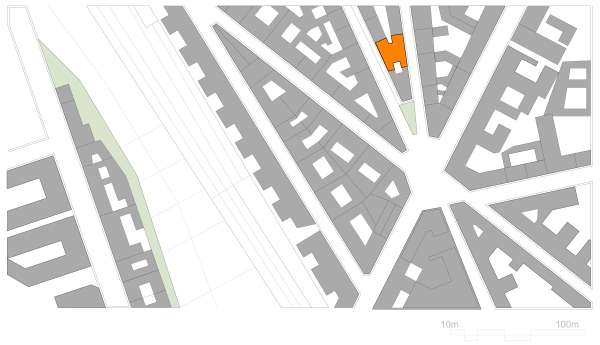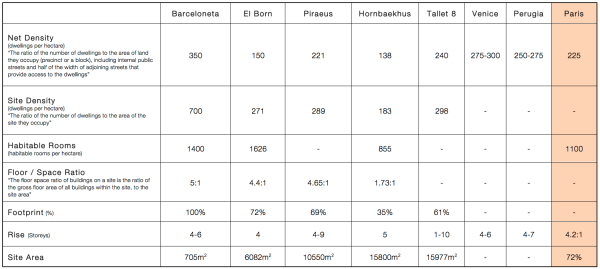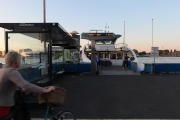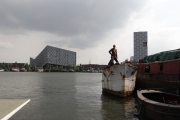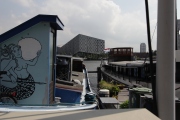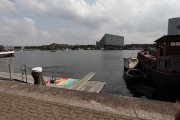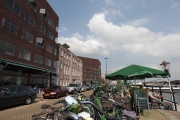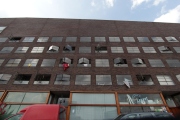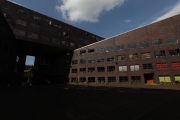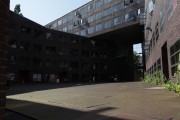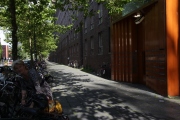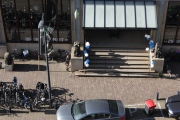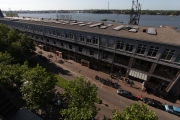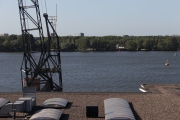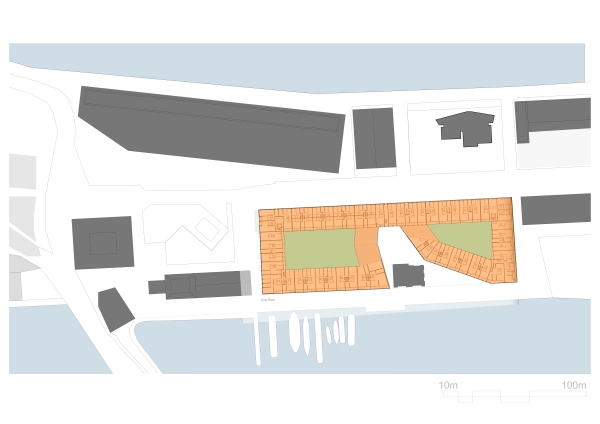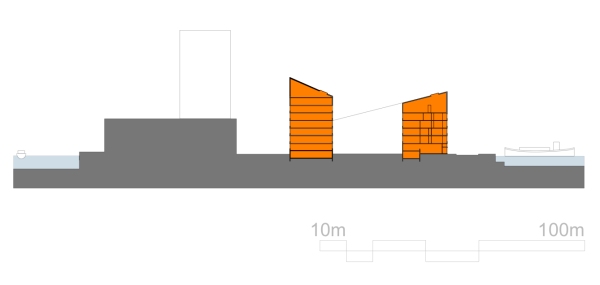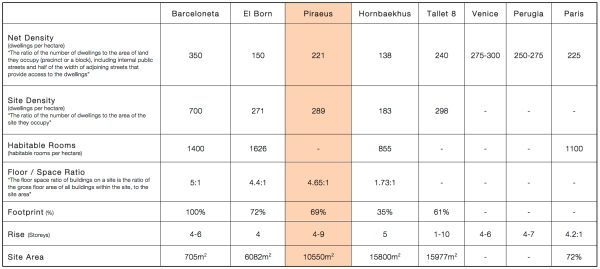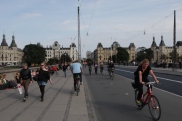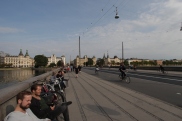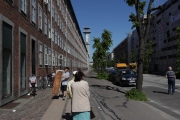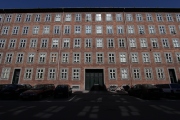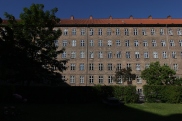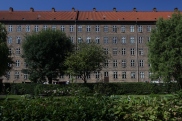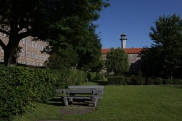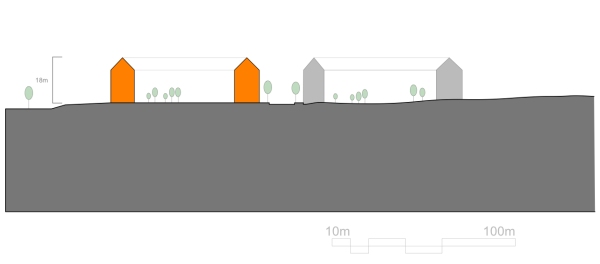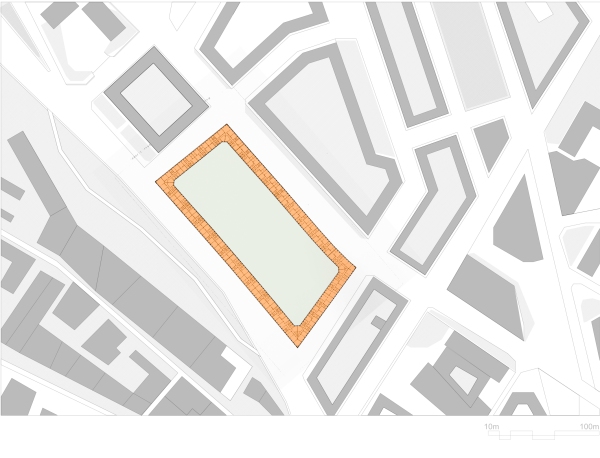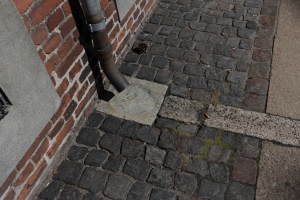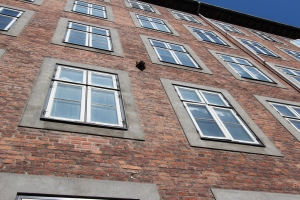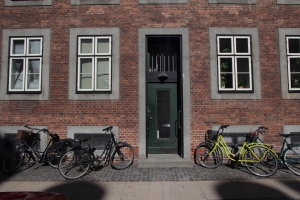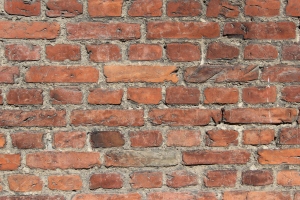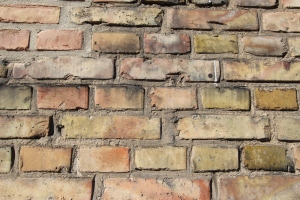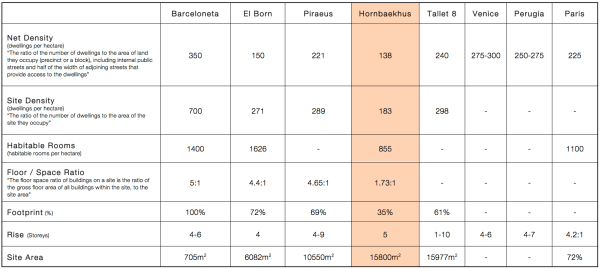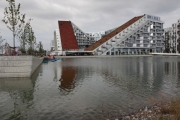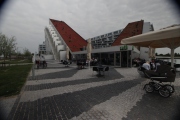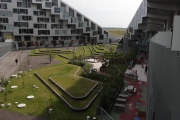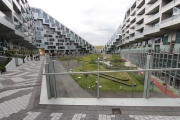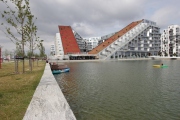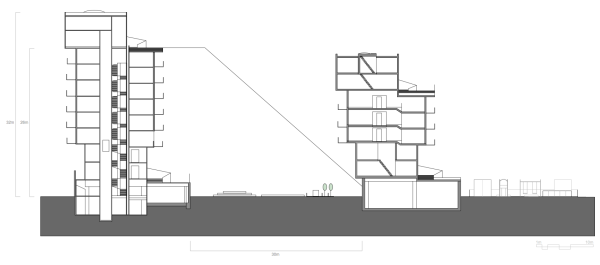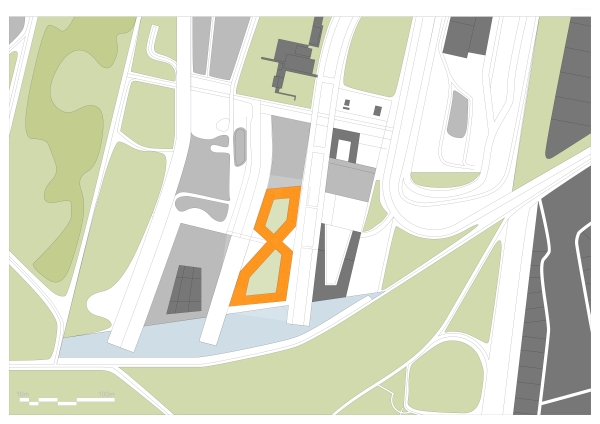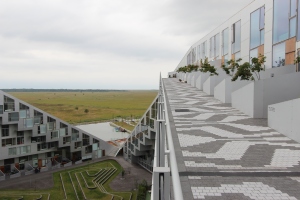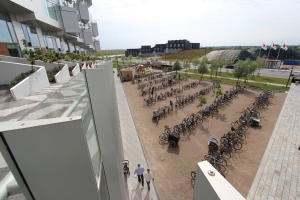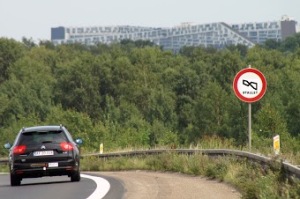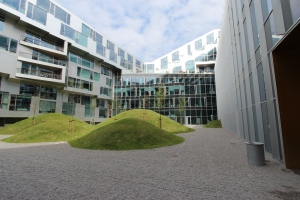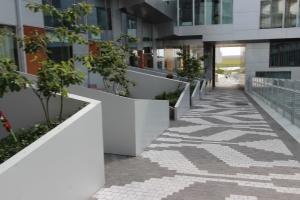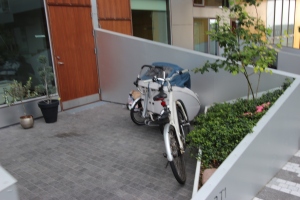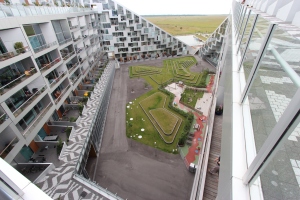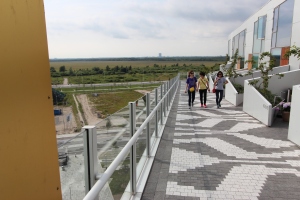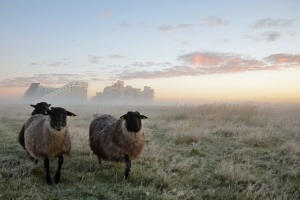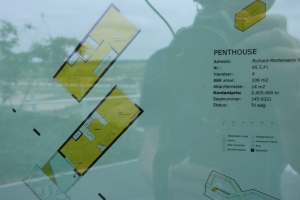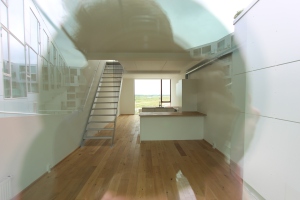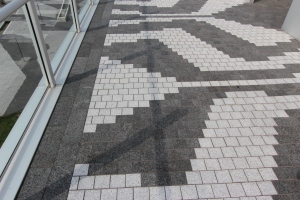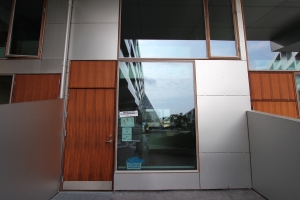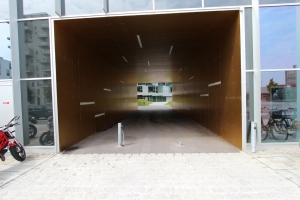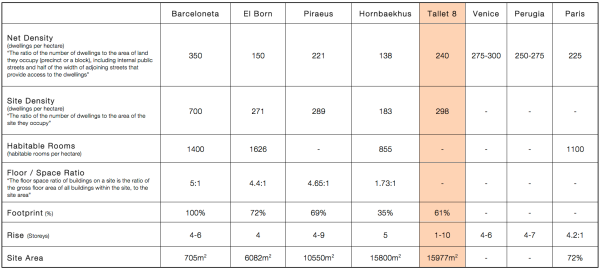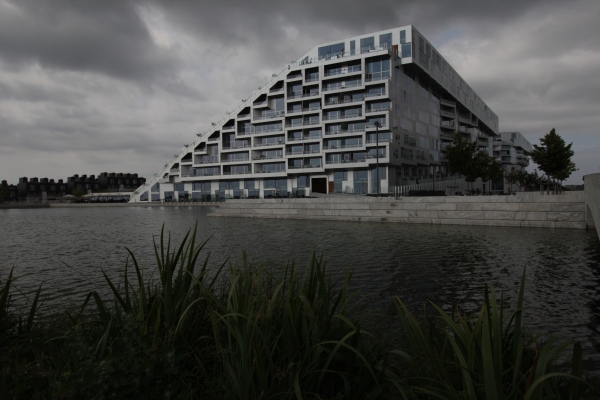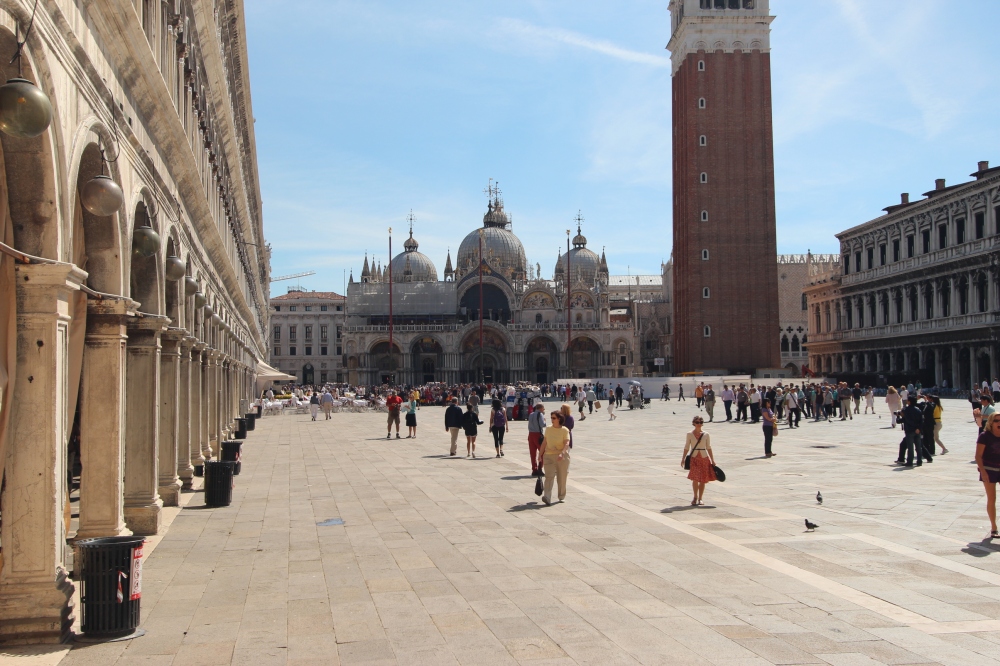
“In the city, time becomes visible”.
Lewis Mumford, The Culture of Cities, London: Secker & Warburg, 1938, pp.3-12
“Understanding is based on how [something] functions [not merely how it looks]. And functioning takes place in time… only that which narrates can make us understand” Susan Sontag, “On Photography”, New York Review of Books, October 18, 1973.
The high-density image problem
High-density environments have the capacity to solve current crises of international housing shortage, housing affordability, lack of infrastructure and loss of arable land. But high-density developments are often unwelcome. low quality high-density environments are routinely used as a backdrop for stories of urban strife and degradation. They are commonly seen as a necessary evil, a technical solution to a numerical problem; not as ideal human inhabitation.
On the other hand many people wish to live in cities where they can walk or bicycle to restaurants, cafes, parks, markets and museums. And scenes of big city life are also the chosen setting for movies depicting complex relationships of family, belonging and identity. In short, we want a high density of culture and services but are apprehensive of possible outcomes from high-density developments. Thus, new high-density buildings are generally unwelcome.
Some of the best built environments are high-density environments
“High Density Pleasure” is the record of a international study tour of high-density environments that challenge many current perceptions by being highly desirable places to inhabit.
Selection Criteria
A range of ancient, twentieth-century and contemporary environments were considered. Venice was chosen; the most beautiful city in the world. Perugia as an ancient Italian hill town with an important regional and ceremonial role. Barceloneta as a compact and astonishingly dense quarter of Barcelona.. The Quartier de L’Europ in Paris was documented. “Piraeus”; a large dockside building in Amsterdam as an exemplary contemporary project. “Hornbaekhus” an early 20th century block in Copenhagen was selected for the serene qualities of its generous courtyard. And the most recent project; “House 8”; a large, ambitious and well-publicised block in Copenhagen.
Definitions
Rise
High density is not only new high-rise. Low rise is considered to be three storeys or less., while high-rise is more than eight storeys. All selected projects are mid-rise, having an average height of four to eight storeys.
Mid rise in Paris; 1810 and 1910.
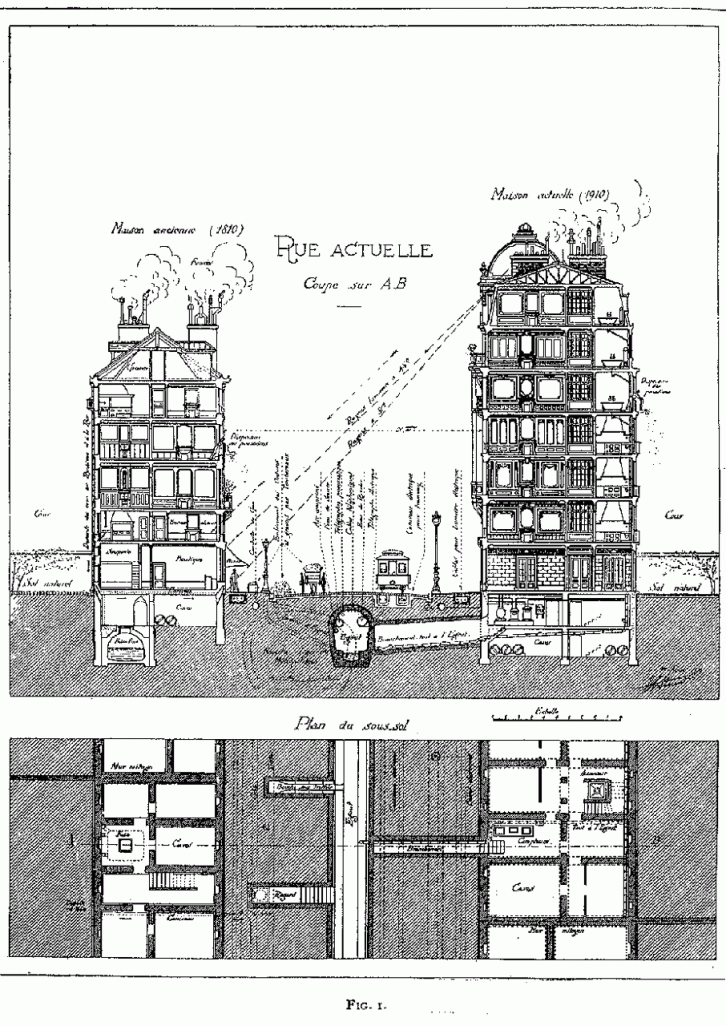
Eugène Hénard, Royal Institute of British Architects, Town Planning Conference London, 10-15 October 1910, Transactions (London: The Royal Institute of British Architects, 1911): 345-367
Housing density
Housing density is a relative term for which different units of measurement can be used. The generally accepted unit of measurement dwellings per hectare has been used in this study.
All projects have been measured using the term net density; being the ratio of the number of dwellings to the area of land they occupy, including internal streets and courtyards and half of the width of adjoining streets that provide access to the dwellings.
Site density is also provided; being the ratio of the number of dwellings to the area of land they occupy (site area).
The projects selected for this study have densities that significantly exceed 60 dwellings per hectare; the lower limit of the definition of high-density. This compares with a density for the Australian “quarter acre block” suburbs of 9-15 dwellings per hectare or a typical density for inner Sydney suburbs composed mainly of terrace (or row) houses of 40- 70 dwellings per hectare.
Documentation
Time-lapse photography has been used to show the experience of high-density living. A photographic still image is static and can be controlled, but time-lapse photography shows how a city is used in time, and narrates the story of daily life.
Time-lapse photography first harvests then speeds time up to explain how things work. People respond strongly to still images, and a series of stills make the passing of time appreciable. Lights turning off and on, shadows passing, the grouping and ungrouping of people, loading and unloading; all of these actions read strongly in time-lapse photography. Swift movements of cloud, light and water contrast with the immovability of buildings.
Time-lapse photography abolishes the typical architectural travel mode of passing across a city to see three or four projects. Long European summer days were spent standing next to a clicking camera. I used some of that time to ponder the characteristics of these places and buildings. To consider how they have been formed and why they are such satisfying places to be.
Analysis
I describe what I saw when filming and also what I see in the completed pieces. From this documentation common attributes of the selected environments were noted and analysed. Comparative densities, floor/space ratios and footprints are provided. Plans and sections of the projects have been drawn.
The time-lapse photography for this study shows successful high-density environments; places where one can lead a comfortable, satisfying and meaningful life. I intend that these time-lapse photos of cities and buildings show what density looks like and tell stories of the pleasures of living close together.
These projects show that denser environments have a great capacity to enrich social life by bringing amenity, coherence and belonging to more people.
I have studied and made several study tours of housing projects, but I am not an academic. I am an architect living in Sydney and working primarily in residential design and construction. I intend that the projects and accompanying documentation, analysis and metrics will assist assessment of these places as precedents for new high-density urban projects.
Design of high density environments
Australian city plans are often timid in their proposals; recommending 60 to 80 dwellings per hectare- densities that are below the threshold of what is accepted as high density. The projects shown in this study indicate that densities of 200- 300 dw/ha are a threshold where shops and other facilities can be sustained. A threshold where city life begins and remains.
High density environments are designed with the assistance of calculators, computers and CAD programmes. Numbers, sizes, proportions and ratios are essential for appropriate design, but the city is primarily a human artefact. This study is a complement to number- heavy high density design manuals. It records the experience of successful human artefacts and works back to identify some of their attributes.
The time-lapse photography encourages viewers to make their own conclusions.
Kieran McInerney, February 2014
http://www.kmarchitect.net is our website.
